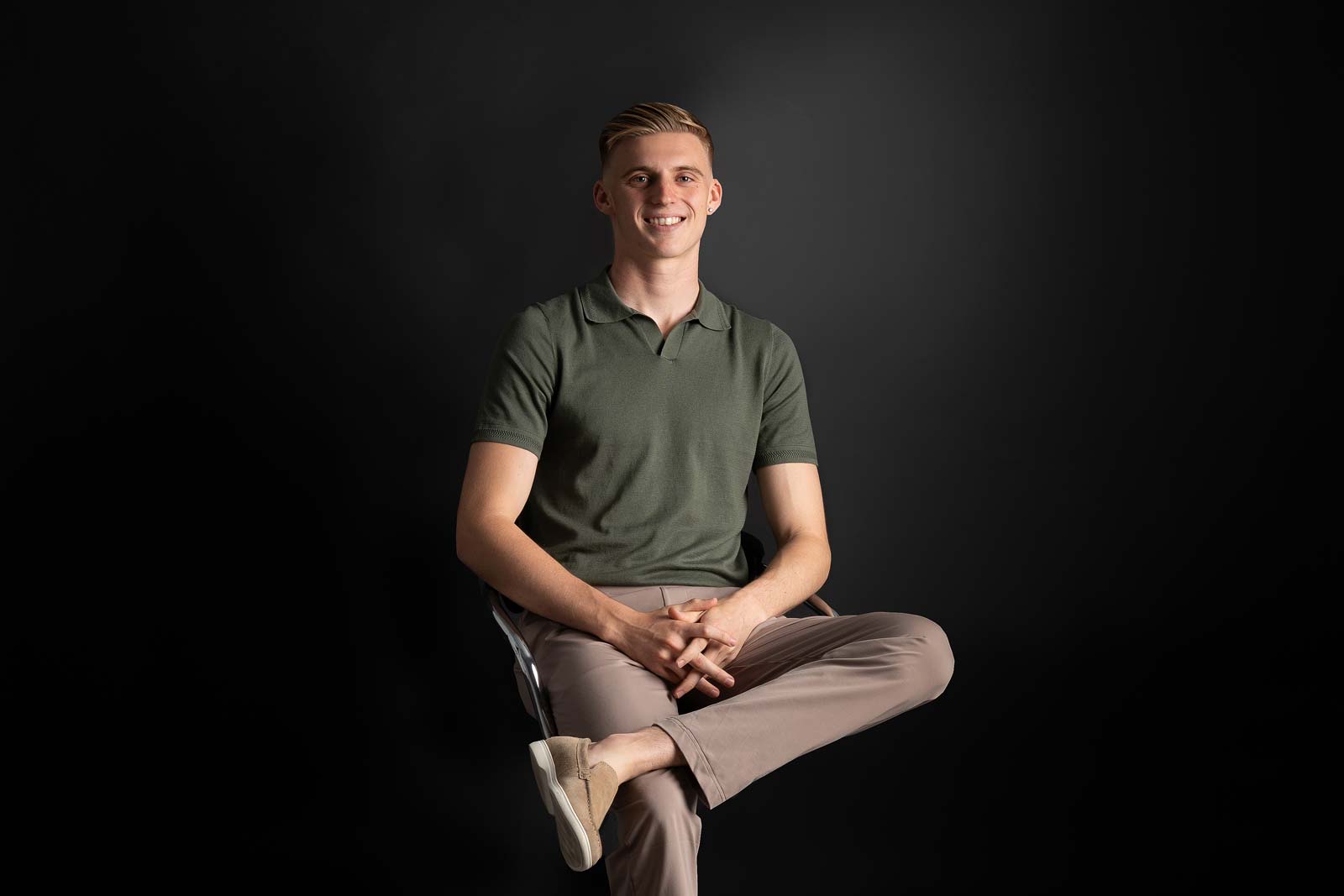40 Azima Street,
SOUTHERN RIVER
4 Bed
3 Bath
2 Car
For Sale via Under Offer
THE DEAL
Commanding in presence yet effortless in design, this striking 4 bedroom 3 bathroom double-storey residence redefines low-maintenance luxury. Securely set behind a gate, it delivers the perfect modern “lock-up-and-leave” lifestyle from a prized and convenient position — all while radiating contemporary quality from every corner.
Step inside and discover space in abundance, with a sumptuous master-bedroom suite to the right boasting a make-up nook, a huge walk-in wardrobe and a hotel-inspired ensuite bathroom featuring twin stone vanities, a separate bathtub, a shower and separate toilet. The ground level also hosts a powder room, a light-filled study, a plush theatre room with integrated ceiling speakers, an under-stair storeroom, a massive walk-in linen press and a vast open-plan family, dining and kitchen area, adorned with sparkling stone bench tops, premium 900mm-wide Smeg appliances (inclusive of a six-burner gas cooktop), a scullery with a decent walk-in pantry and double sinks, access into the storage-laden laundry and seamless flow to an outdoor alfresco-entertaining haven and private wraparound backyard.
Upstairs, versatility shines with a third living area opening out on to a splendid covered front balcony — ideal for quiet moments or extra family space. A second master-style suite with its own sublime ensuite (boasting a free-standing bathtub, separate shower and stone-vanity basin) and walk-in robe offers the ultimate retreat for guests or extended family, joined by two further generous bedrooms with respective walk-in and full-height mirrored built-in robes, serviced by a stylish main family bathroom, as well as a separate linen press.
Practical touches elevate the everyday: inclusive of solar panels, eight-zone ducted reverse-cycle air-conditioning, CCTV cameras, A/V intercom entry, high ceilings, gleaming timber floors, white plantation window shutters, down lights, feature ceiling cornices, skirting boards, further audio speakers in the family room and under the alfresco, an alfresco ceiling fan, an instantaneous gas hot-water system and a remote double garage with shopper’s access. With additional off-street parking opposite and easy-care gardens completing the picture, this is sophisticated family living that balances class, comfort and convenience — and does it all with undeniable style.
SEALS THE DEAL
Embrace a magnificent lifestyle in a location that truly has it all – right opposite Southern Grove Primary School and just steps from local shops, supermarkets and vibrant eateries. Everything you could possibly need is at your fingertips, with transport, other top schools, more shopping and medical and daycare facilities all close by. And when it’s time to unwind, the brand-new multi-million-dollar Youth Entertainment Space and skate park at the sprawling Sutherlands Park complex are just around the corner. Convenience, community and connection – this is living made easy.
- View Floor Plan

The Deal
40 Azima Street, southern river
For Sale via Under Offer

Brittany Hamilton
0410 133 340brittanyh@whitefoxrealestate.com.au
Zepplen Marwick
0406 039 681zepplen@whitefoxrealestate.com.au

































