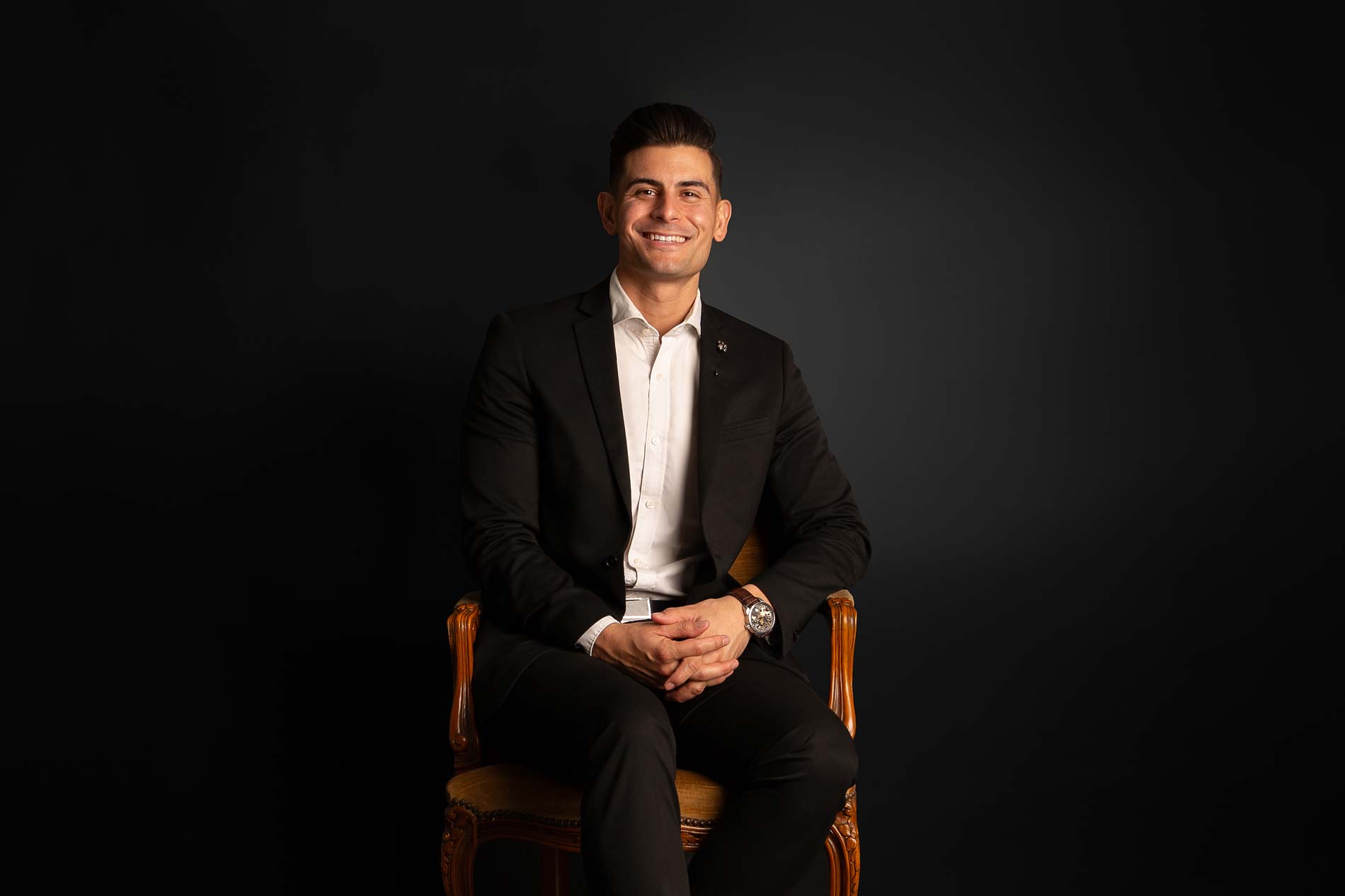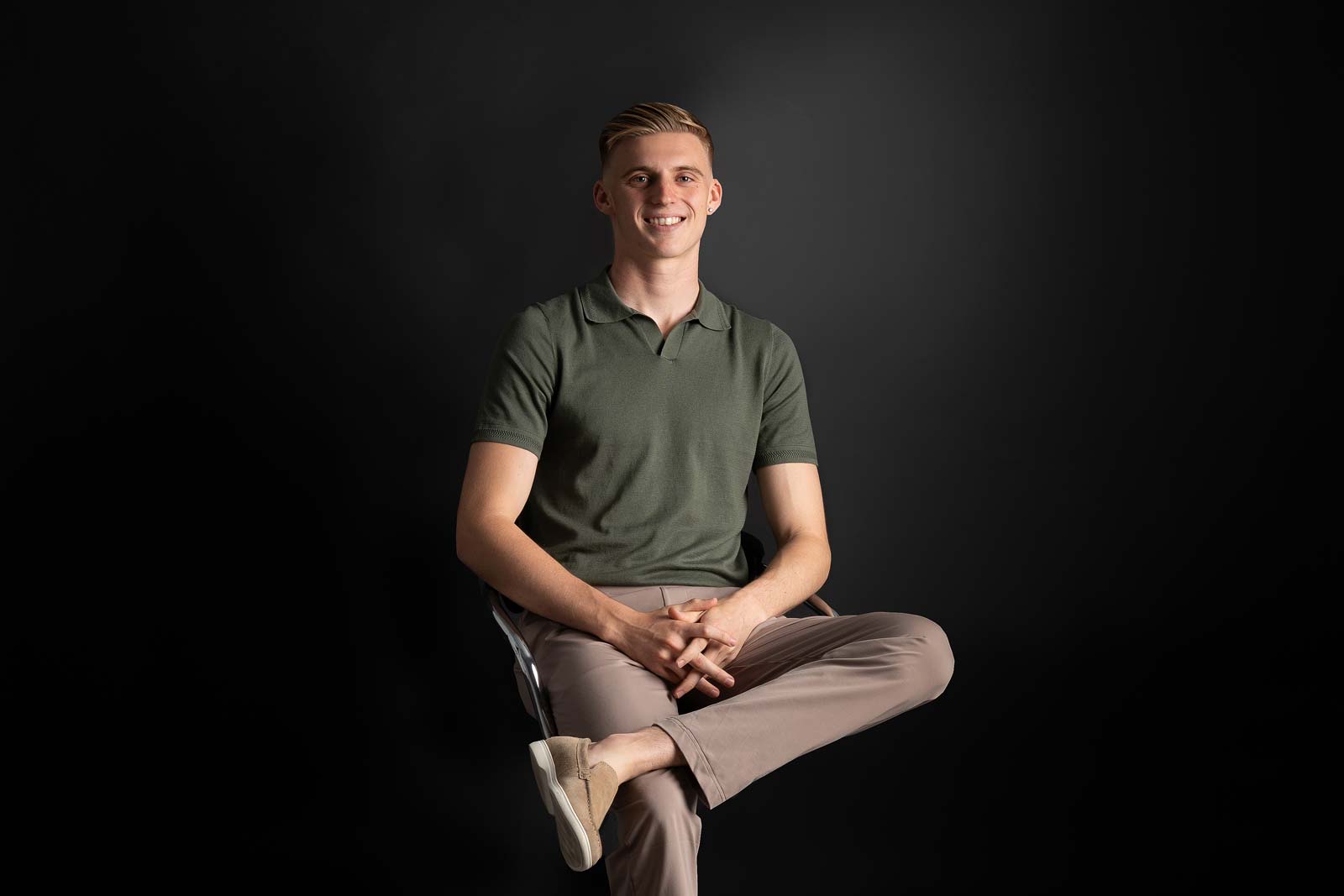89D Albert Street,
OSBORNE PARK
3 Bed
2 Bath
2 Car
$725,000
THE DEAL
Turn-key style meets effortless living in this sleek villa, designed to impress without the fuss. Tucked away at the rear of a boutique block, it's an ideal match for those who crave modern convenience with a side of personality.
A clever single-level layout maximises space and light, showcasing polished timber floors and soaring ceilings throughout the open-plan living and dining areas. The gourmet kitchen steps up as the heart of the home, fitted with sleek stone benchtops, soft-close cabinetry, and quality appliances, including a 5-burner gas cooktop and dishwasher, whilst outdoors, the covered courtyard offers built-in seating for relaxed entertaining, with enough space to host memorable moments year-round.
The three bedrooms are privately zoned; two at the rear with built-in robes, and the primary bedroom to the front of the home with an ensuite and split-system air conditioning. A chic central bathroom with an oversized shower, split-system heating and cooling, and a double garage with internal entry round out the perks. Plus, you're just moments from Osborne Primary School, shops, bars, cafes and only two minutes from freeway access, making it as connected as it is stylish.
SEALS THE DEAL
Smart, stylish, and set to impress – welcome home.
- View Floor Plan
Classic

Sold
89D Albert Street, osborne park
$725,000

Jeremy Shirazee
0422 433 225jeremy@whitefoxrealestate.com.au
Zepplen Marwick
0406 039 681zepplen@whitefoxrealestate.com.au





























